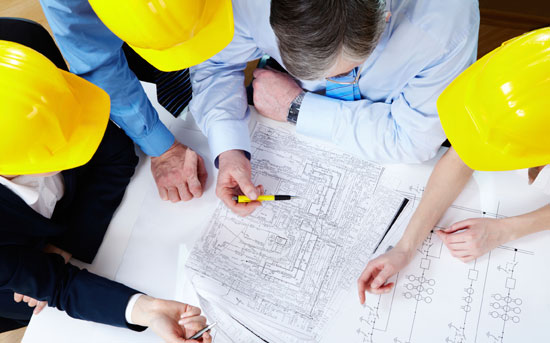You want your house plans to include all the great design ideas and layouts you have seen in your life. You know the way it should look in your mind, but when it comes to putting all the pieces together it doesn't seem to work. Call us to get your custom home plan design drawn properly. I will take your plan and elevation ideas and turn them into your own vision of what you want your home to be. We provide people a chance to work with an Architect at an affordable rate, taking your ideas and developing them into a complete set of plans that you can give your builder, as well as get your building permit.
Home Plan Professional is your best choice for cad drafting services. We provide cad drafting services for owner-builders, architects, engineers and contractors.
Read MoreWe convert paper documents into accurate AutoCad files. Scanned drawings, blueprints are traced by trained drafters, and checked continually by licensed US architects.
Read MoreTaking your scanned paper drawings and bringing them into autocad format by manually redrawing them with trained draftsman. This is the only way to get a good cad file.
Read MoreArchitectural drafting and cad services are our main focus. House Plan Professional cad drafting services to architects, engineers and contractors.
Read MoreIts F'ree, I would like to hear from you. Email me


Cover sheet, Site plan, All floor plans, All exterior elevations, Electrical plan Foundation Plan, Floor framing plan, Roof framing plan, Wall sections, Building section, Details
Starting from $250 for a design set of plans and elevations ( first and second floor plans, front elevation and one side elevation).
Call me for a firm quote, then scan your documents at 200 dpi ( dots per inch) and save as jpg or tiff and email them: Email
We will give you a set of plot files that you can take ot get as many blueprints made as you want. We will give you pdf files that you can take to be plotted on reproducibles, or plot them straight to blueline or blackline prints.
Online Help Available...
Have a question about house plans? Chat online with a trained professional 8 a.m. to 7 p.m. EST.
Buy Now Rates
We charge $15/hr for cad drafting or $.80 ( 90 cents) per square foot for house plan sets
|
|
Ask an Architect